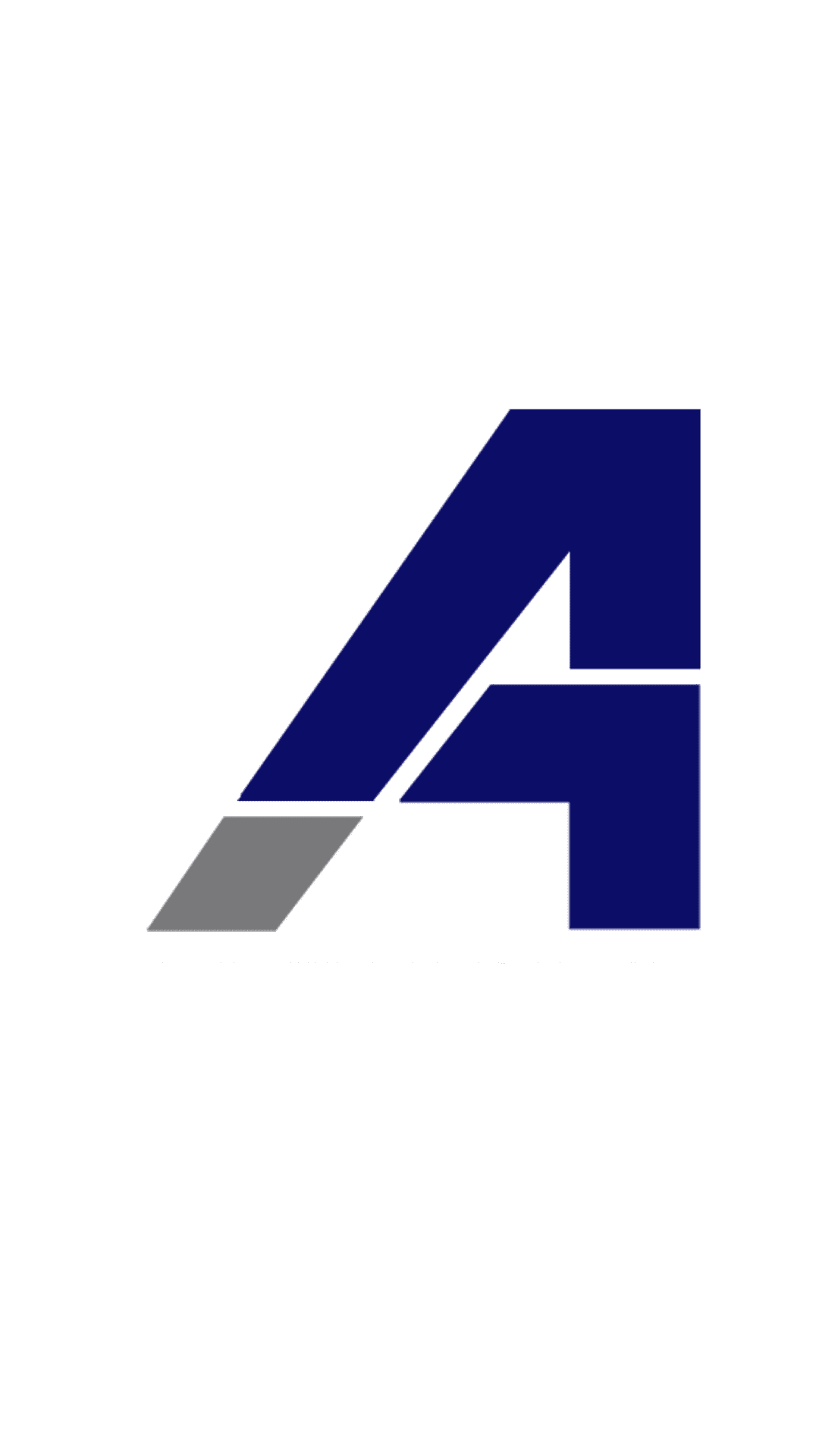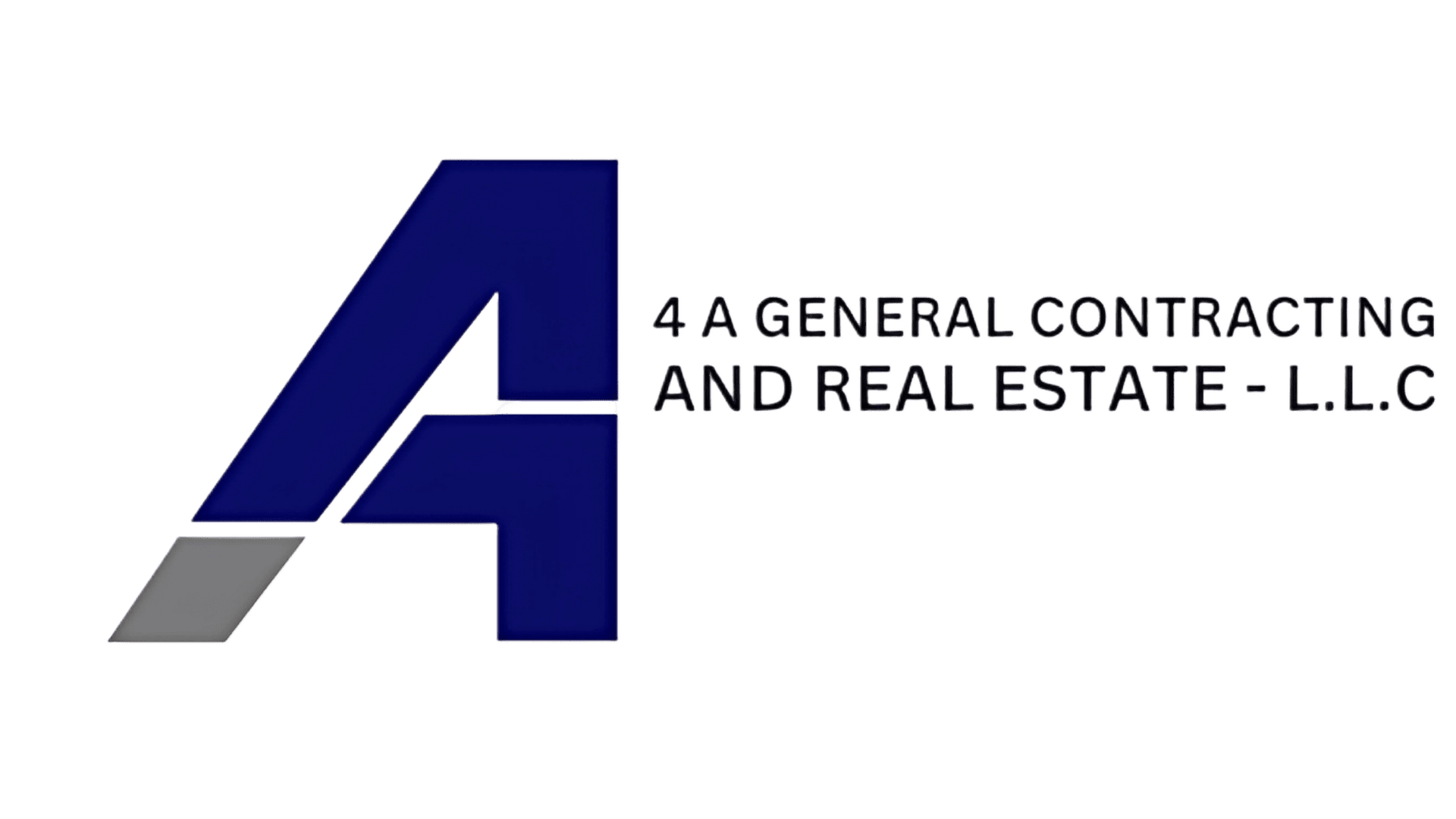Arak engineering consultant
The architecture of ARAK Engineering Consultants’ head office combines modern design with functionality and sustainability. The building features a sleek exterior with large glass windows and a mix of metal and stone materials, allowing natural light to flood the interior. Inside, open-plan spaces promote collaboration, with flexible workstations, meeting rooms, and creative zones. High ceilings and minimalist design create an airy, productive atmosphere. Sustainability is prioritized with energy-efficient systems and eco-friendly materials. The office design reflects ARAK’s commitment to innovation and excellence, offering an inspiring space for its team.
Client
ARAK Engineering Consultant
Role
Project Type
Commercial Renovation
Project Overview : Arak Office Tower is a contemporary landmark designed to embody professionalism, efficiency, and architectural refinement. With its sleek lines, expansive glass façades, and intelligently planned interiors, the tower offers an inspiring

